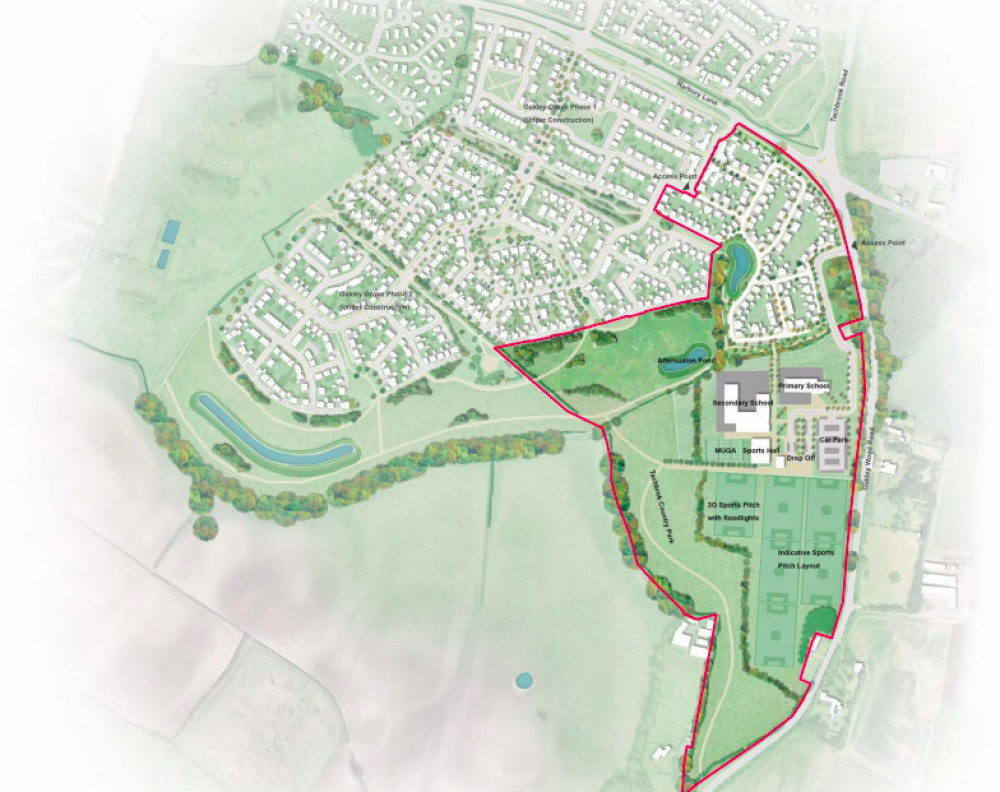Detailed plans for 150 houses at Oakley Grove revealed
By James Smith 19th Jul 2022


Detailed plans to build 150 houses off Harbury Lane have been submitted to Warwick District Council.
Outline planning permission for the homes, two new schools and a country park was granted in June 2020.
The estate forms phase three of the Oakley Grove development, with housing developer AC Lloyd now submitting a reserved matters application for the 150 dwellings.
Plans show that access to the estate would be taken off Duke of York Avenue - one of the roads serving the earlier phases.
There would be a mix of two to five bedroom houses on the site, which would be more densely packed in to the north of the site, away from the proposed Tachbrook Country Park.
And, if plans are approved, two three-storey apartment blocks will be built near the site entrance with a mix of one and two bed flats.
Sixty of the homes on the 7.28 hectare site will be designated for affordable housing.

The planning application said: "Based on AC Lloyd Homes experience and given the nature and location of this part of the wider urban extension, there is no demand for private one-bed properties and none have therefore been included as part of the private housing mix."
Plans also state that no substantial green space will be provided in this part of the estate, with A.C Lloyd saying the proposed country park met "the open space requirements".
Detailed plans for the 49-hectare park were submitted to WDC in April.
The application added: "The open space areas within the country park will be easily accessible from the proposed development via pedestrian and cycle links.
"Dwellings have been orientated to face towards the open spaces and pedestrian/cycle connections are provided from the development towards the adjoining residential areas and towards the country park and school site."

AC Loyd also said all the houses would be built with sustainability in mind.
"The scheme includes the provision of air source heat pumps to provide heating and in addition PV's have been incorporated on every property on appropriate roof elevations to provide a renewable source of energy," the application added.
"EV charging infrastructure will also be provided for every dwelling with a dedicated parking space."
The reserved matters application comes just days after councillors raised concerns about the growing costs of the delayed Oakley Grove School.

CHECK OUT OUR Jobs Section HERE!
warwick vacancies updated hourly!
Click here to see more: warwick jobs
Share:













