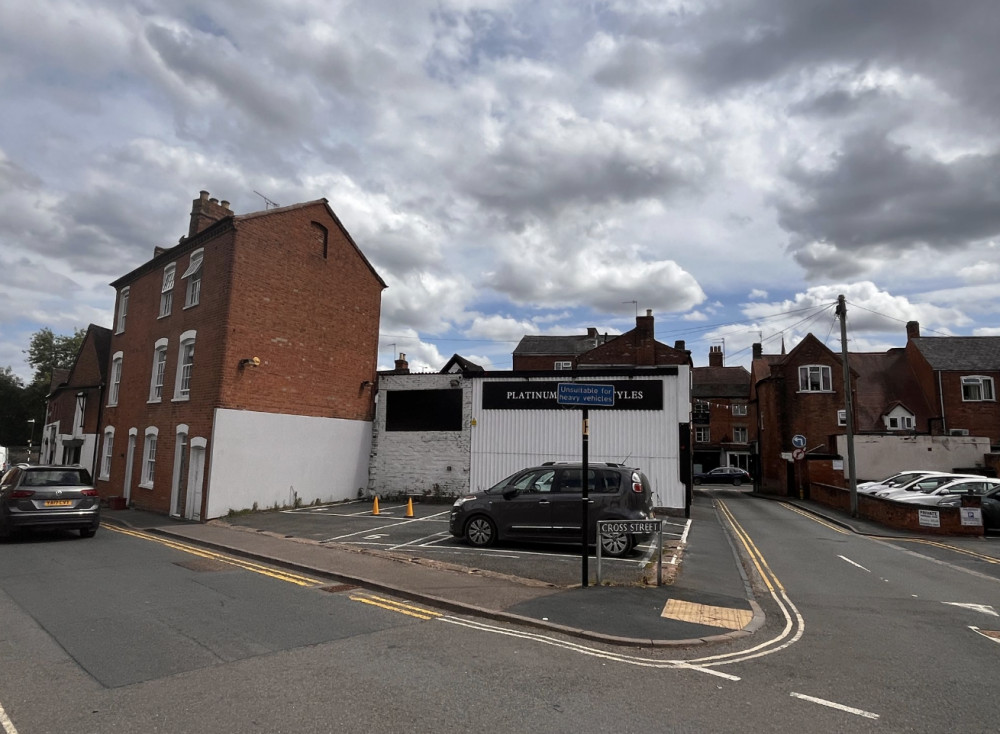Plans for Warwick shop to be transformed into flats submitted
By Nadia Sayed 26th Jun 2025


Plans have been submitted to transform a shop used for selling second-hand cars, parking and a sign printing business into flats in Warwick.
Permission is being sought to build five flats on the site located on the corner of Cross Street and Priory Road.
The planning application proposes the construction of a two and three-storey building containing five flats with a small amenity area to the rear.
The design and access statement outlines that the scheme aims to integrate into the conservation area by adopting a vernacular design with pitched roofs and red brickwork.
The development would include a small rear amenity space, bicycle parking, and bin storage, with one flat benefiting from a private front door.
Sustainability efforts were also highlighted, including excluding on-site parking, promoting cycling, and adhering to conservation guidelines, while ensuring adequate living standards for future residents.

The potential impacts of overlooking and external visual elements were also addressed through design adjustments, including window modifications.
The design and access statement concluded: "It is considered that the proposal does not result in harm to the amenity of the character of the area, Conservation Area and the amenity of neighbouring properties.
"It is also considered that, subject to the submission of a Unilateral Undertaking, the proposal would not result in harm to parking standards within the local area.
"Appropriate living standards for future occupants would be acceptable.
"We therefore believe the proposal would benefit Warwick by providing much-needed housing and that the proposal should be supported."
Thus far, the plans have been met with several objections.
One individual wrote: "The plan in its current form is unsuitable as there is no provision for parking on a property that borders roads with no available parking.
"Provision of five bicycle parking spaces is a poor alternative and still inadequate when considering the likely number of total occupants.
"There are no gardens contained within the development, and stating that nearby Priory Park, of which the nearest entrance is some 200m away, is not a suitable recompense for no private space.
"When considering that similar applications regarding the former Punch Bowl have been rejected, it would not be keeping with consistency in the area."

Another commented: "This development is not sustainable, not inclusive, and not safe in its current form. I respectfully urge the planning committee to reject the proposal unless it is revised to include adequate, off-street parking provision and a realistic assessment of its impact on existing residents and infrastructure."
The individual also cited the narrowness of the "overburdened two-way street where parking is already non-existent" as an issue with new housing, to cause "zero parking" which "will only compound an already unmanageable situation."
The full planning documents can be viewed here.
CHECK OUT OUR Jobs Section HERE!
warwick vacancies updated hourly!
Click here to see more: warwick jobs
Share:













