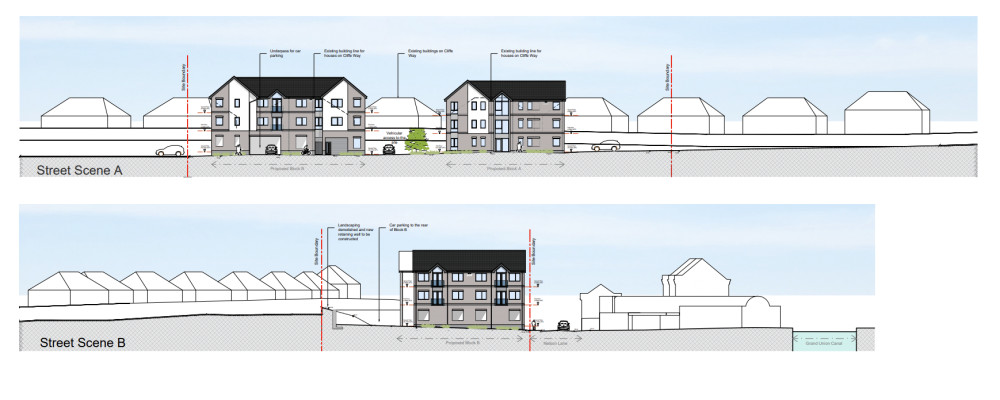Plans for 20 new homes in Warwick revealed
By Nadia Sayed 28th Oct 2025


Plans for 20 new homes have been revealed in Warwick.
The planning application submitted by Sunkari Ltd proposes the development of 20 one-bedroom apartments on scrub land on Nelson Lane.
The application submitted to Warwick District Council describes the site as being within good access to public transport, local centres, schools, and supermarkets.
There are also bus stops close to the site on the Coventry Road which provide connections to the wider area and Warwick Railway station is a short walk away.

"The proposed development has been divided into two number blocks – Block A and Block B to reduce the overall massing of the development."
All apartments will be dual aspect, with rooms facing multiple directions and overlooking the street and surrounding area.
Each apartment's rooms will be also separated by partitions and connected by a hallway.

The development has been designed with environmental factors in mind and is set to include "ecological enhancements, such as bat boxes, swift boxes, and beeBricks."
This is to ensure that "the development delivers measurable biodiversity benefits alongside its architectural quality."
The documents concluded: "The proposed design delivers a contemporary yet contextual addition to Nelson Lane…
"The scheme has been designed to form an efficient re-use of the site, to integrate this with the immediate context and provide a transition between the residential areas to the west and the commercial elements to the east. "
View the full plans here.

CHECK OUT OUR Jobs Section HERE!
warwick vacancies updated hourly!
Click here to see more: warwick jobs
Share:












