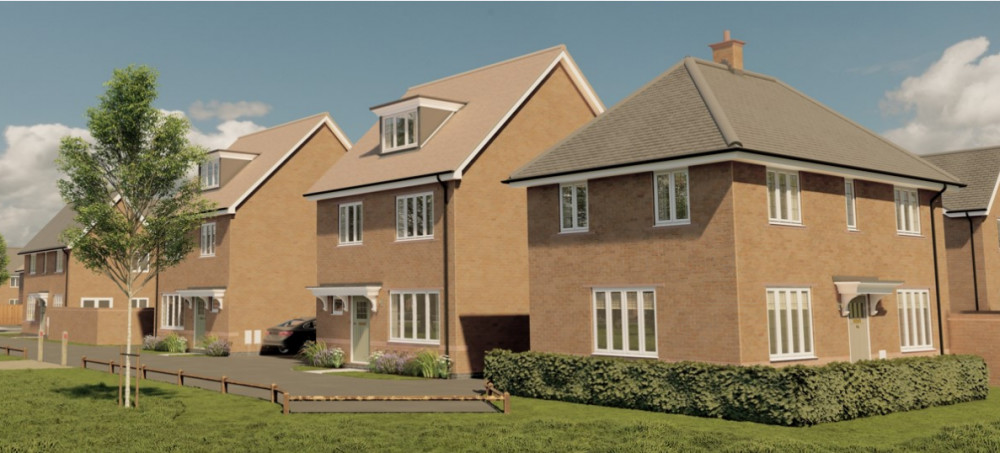Detailed plans for 424 new homes south of Warwick revealed
By James Smith 28th Oct 2022


Detailed plans to build 424 homes south of Warwick have been submitted to the district council
The houses will form the second part of The Asps development, between Europa Way and Banbury Road.
Ultimately the site will see 900 homes, a primary school and park and ride with up to 500 spaces built.
The project was initially refused by Warwick District Council's planning committee in 2014 but was eventually given the go ahead by the Secretary of State in 2016.
Whilst the council received the government's decision with "deep rooted disappointment" it has already granted permission for 476 houses in the first part of the development.
Phase two of the development has been split across two housing developers which have each now submitted a reserved matters application.
Bloor Homes
The first application, submitted by Bloor Homes, is for 245 homes including 77 affordable ones.
While this only equates to 31 per cent of the homes being classed as affordable, the application says there was an "over-provision within the first phase" meaning the required 40 per cent will be met across the two phases of the development.
The dwellings include single, two, and two and a half storey properties. And all will have two parking spaces.
Bloor said the Asps development will "deliver a new garden suburb to the historic town of Warwick".
The application said: "The development will provide a vibrant, sustainable, healthy and community focused new neighbourhood in which people will aspire to live."
It adds: "Streetscenes have been designed to appear relatively formal in character with shallower front gardens and convenient parking arrangements to serve each property."
Trees will be planted along the streets and on the verges.
See the Bloor application.
Taylor Wimpey
Taylor Wimpey has applied for reserved matters permission for a further 179 houses which would be a mix of one, two, three and four-bed homes.
If approved there will be 82 affordable houses - 46 per cent.
The homes have been split between two sections of the development.
First is the 'Castle Park Boulevard' area which has been "inspired by the Broadway at Letchworth Garden City".
The rest fall under the 'Parkland Edge' area which will "provide a transition to the surrounding countryside and create a landscaped edge to the new community where lower density housing is interspersed with an organic, informal arrangement in a landscape setting".
The application says trees to the north of the site will provide "an appropriate edge to the layout".
There will also be a series of footpaths to create an "accessible and permeable layout" as well as a play area and public open space.
See the Taylor Wimpey application.
CHECK OUT OUR Jobs Section HERE!
warwick vacancies updated hourly!
Click here to see more: warwick jobs
Share:













