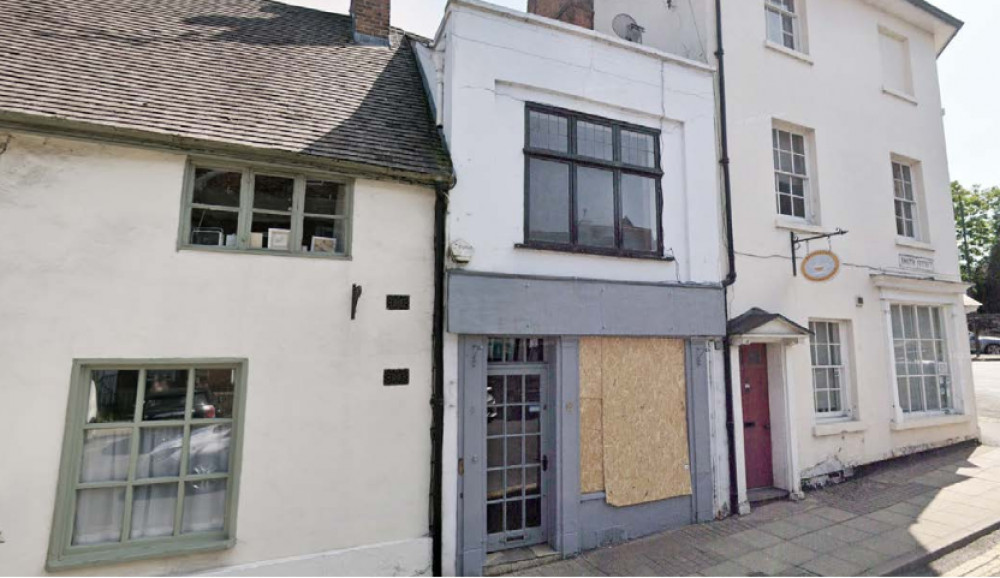HMO could be created above Warwick shop as latest plans for 'dilapidated' building revealed
By James Smith 11th Jun 2024


A small house in multiple occupation (HMO) could be created above a Warwick shop, if plans are signed off by the district council.
Wen Brothers Property Investments Limited has applied for planning permission for a small extension into the loft at 6 Smith Street, to help turn a two-bed flat into a three-bed shared accommodation.
If plans are approved, the shop below - which is currently vacant - will remain available for retail use.
"Our planning application acknowledges that 6 Smith Street holds the prestigious designation of a grade II listed building," wrote owner Yue Guo in the proposal.
"This recognition underpins the careful considerations we have implemented in the development of the floor plan, particularly emphasising the significance of preserving the retail space at the ground level as depicted in our proposal.
"Given the building's venerable age, the roof necessitates substantial refurbishment.
"We are adopting a pragmatic strategy by capitalising on the roof repair process to thoughtfully develop the loft space.
"This approach not only ensures the property's prolonged usability but also maintains its overall condition, aligning with our commitment to preserving its architectural integrity and historical value."

Previous plans to turn the building into a family home have already been refused by Warwick District Council.
The previous application would have seen the retail space lost, which council planners said was "unacceptable".
The 19th century building - which has been empty since October 2022 - has since been marketed by local agent EHB Reeves.
Latest plans for the building added: "As best possible, the proposed development endeavours to be of light-touch.
"In every possible instance, existing walls, windows, door thresholds and existing features have been retained.
"All proposed construction work will be performed with sensitivity, ensuring the existing fabric is preserved."
See the application here.

CHECK OUT OUR Jobs Section HERE!
warwick vacancies updated hourly!
Click here to see more: warwick jobs
Share:













