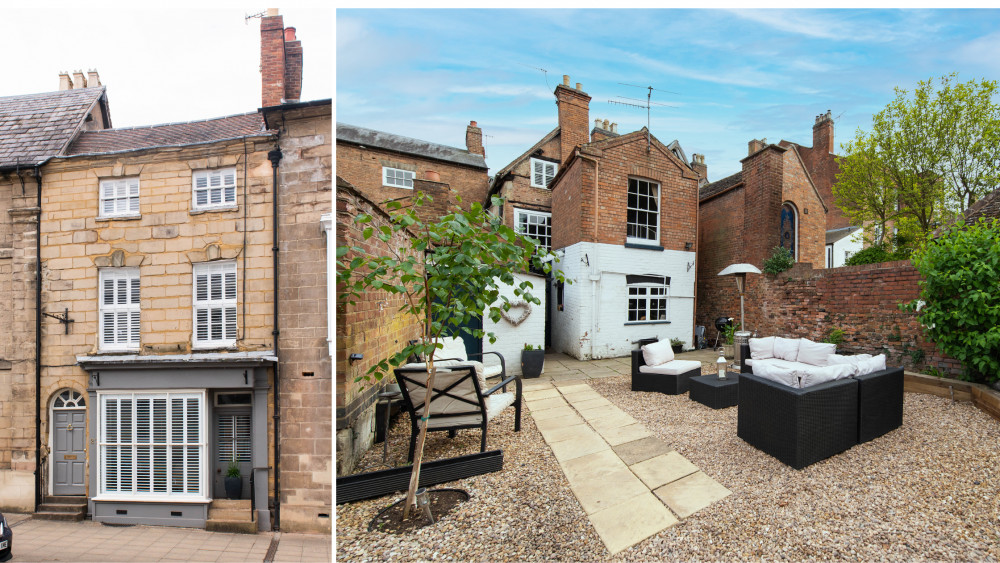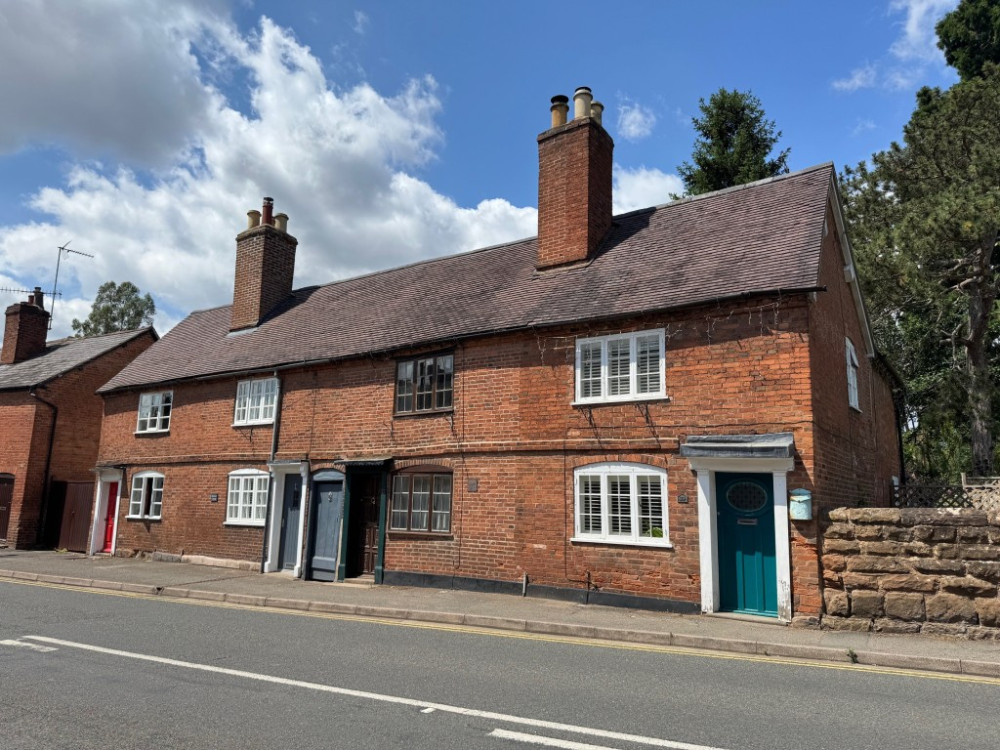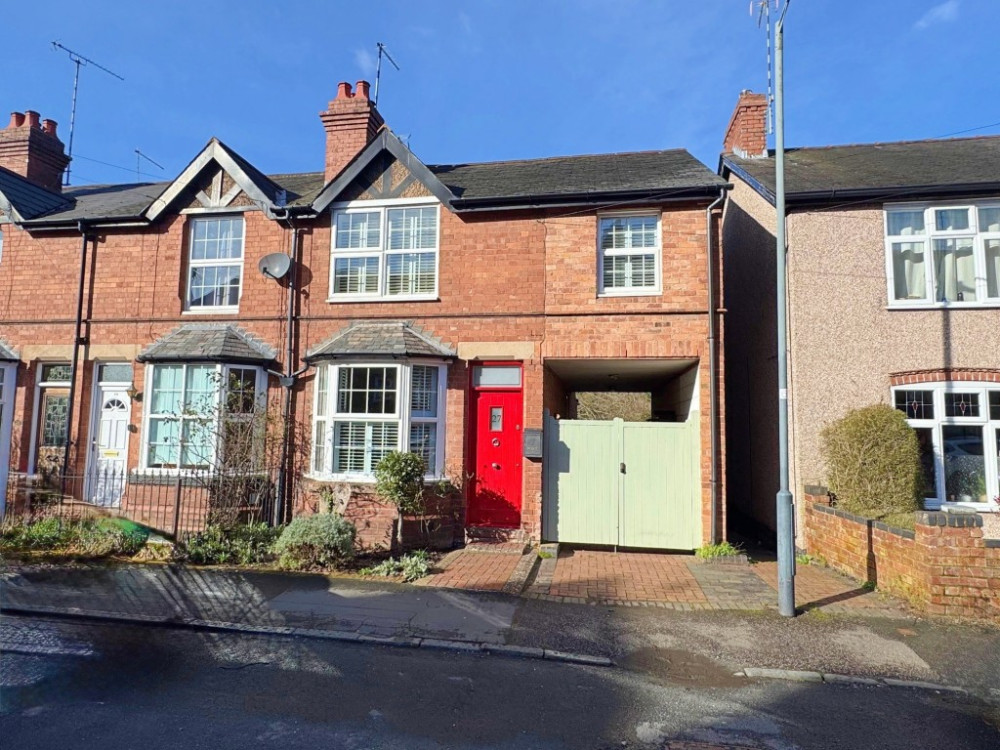Former Warwick offices converted into four-bed family home put up for sale for £995k
Knight Frank markets mid-terraced, Grade II listed, three-storey property on Jury Street for nearly £1million
By James Smith 30th Aug 2022


A four-bedroom house in the centre of Warwick that dates back to 1788 has been put up for sale for £995,000.
The mid-terraced, Grade II listed, three-storey property on Jury Street has been converted and renovated from offices and a flat into a "beautiful family home" by the current owners.
Described by estate agent Knight Frank as "charming and deceptively spacious", planning permission has also been granted to extend the kitchen into the study to create a large open plan area at the rear of the house overlooking the garden.
The brochure says: "An entrance hallway gives access to both a cloaks area and the drawing room.
"The recently converted drawing room features exposed beams, an original Adam marble fireplace, part panelled walls and a large glazed window dressed with shutters.
"A further door opens into a private courtyard area.
"Large and impressive original wooden doors open into the dining room with exposed brick former fireplace and access to the cellar.
"At the rear of the house lies the new kitchen and a separate study/playroom. The kitchen features a breakfast bar, a Belfast sink, space for an American fridge/freezer and plenty of wall and base units.
"Located off the kitchen is a utility, pantry cupboard, and a door that opens to a courtyard area."


The house also has a private Georgian walled garden to the rear which is "incredibly low maintenance with a generous area for entertaining".
There is gated parking for one car (accessed via The Butts) and permitted parking is available outside the property.
"The bright and spacious first-floor landing with a large sash window provides access to a double bedroom with an adjoining WC. The hallway continues to an inner landing area," the brochure adds.
"Recently converted principal bedroom with an Adam style fireplace, exposed beams and sash window overlooking the rear. The fully tiled family bathroom features white sanitary ware, a bath, shower and basin with a vanity unit below.
"A staircase rises to the second-floor landing, and to the left is a large bedroom with exposed beams, a period fireplace, space for a separate study area and a walk-in cupboard.
"There is also a further bedroom suite with a separate dressing area and an en suite bathroom, which enjoys views of St Mary's Church."
Click here to view the property advert.
And follow this link to see Knight Frank's full portfolio.



Share:




